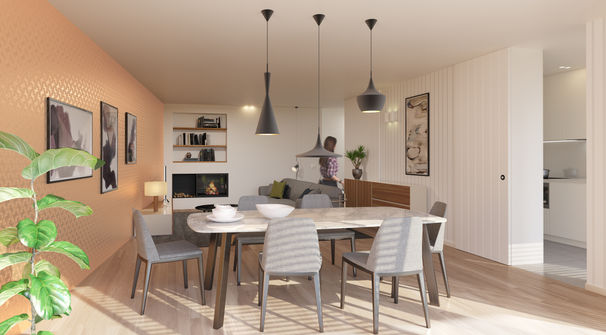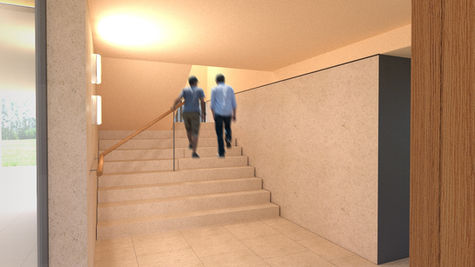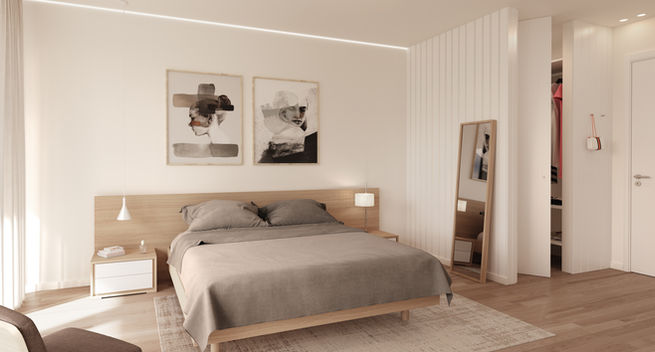
MIXED HOUSING BUILDING
COLLECTIVE
FRAMEWORK
This descriptive document and justification refers to the architectural project for the construction of a collective housing building and the demolition of the fence wall adjoining the public road, which is intended to be carried out on a parcel of land, located at Rua da Malaposta, in the locality of Cruz de Areia, of the union of the parishes of Leiria, Pousos, Barreira e Cortes and the municipality of Leiria.
PROJECT PREPARATION
Based on the previous stage of the project, the Execution Project phase of the building in question was developed, having contemplated solutions that are properly coordinated and articulated in constructive terms between all specialties, describing below the relevant aspects of the proposed intervention.
PROGRAM
This building will be used exclusively for housing and will consist of 7 dwellings, one of which is a duplex, spread over 5 floors.
The 1st, 2nd and 3rd floors are of identical subdivision having a T2 and a T3 per floor. The T4 duplex fire is on the 4th floor and attic floor under the gable roof.
The basement floor is intended for individual parking in boxes with a capacity for 13 vehicles.
ARCHITECTURAL SOLUTION
In general, the residential building is characterized by being a compact but light volume, where the continuous reading of the slabs and pillars on the elevations reinforce its unity.
Conceptually, the building proposal presents itself with a differentiating characteristic in relation to the urban environment in which it operates. In this case, the ground floor floor was dispensed with, leaving the building resting on stilts, and the proposed 'void' serves to assign a volumetric levitation making the architectural piece light. The hollow space, in addition to having the conceptual purpose of levitating the architectural object, also has a social function, to bring the future residents of the building and/or confinements closer together.
The use of cream color will be constant.
ACCESS
The building is accessed directly from the public road through 3 steps that bridge the gap between the ground floor and the sidewalk. In this way (via stairs or ramp), the covered outdoor area located on the ground floor is reached, in which there is only the vertical communication for the volume that overlaps it at the entrance of the building and the garden area outside. In the entrance hall are the vertical communications of the stairs and elevator.
Access to the basement for parking is via the ramp on the outside sidewalk, pedestrian access via the stairs located in the garden area at the rear or via the elevator.
OUTDOOR SPACES
The project includes two exterior spaces: An exterior space at the rear for the residents to enjoy, which includes a garden area and benches, and the space represented in exterior arrangements that corresponds to the public walkway area to be upgraded. The covered outdoor area also features urban furniture.
FIRES
The 6 dwellings T2 and T3 to be built are arranged in two per floor and are generously sized with the social areas (living rooms and kitchens) for the main elevation and the private areas of the bedrooms for the rear elevation.
The private area of the house where the rooms are located is separated by an independent hall that distributes to the rooms. All have their own closet, with some inherent sanitary installation. The sanitary facilities exist in an equal number of rooms.
All have balconies on both sides, with space for a laundry area adjacent to the kitchen.
The duplex fire has identical characteristics, having significantly larger areas and having more specialized spaces such as pantry, laundry and office. Taking advantage of its location on the roof, the T4 has two terraces, one reserved for a drying area.
PARKING
The basement parking has a capacity for 13 cars arranged in 7 individual boxes, only one of which does not allow the parking of two vehicles. The elevator is in a central position of the space and is easily accessed by all parking spaces.
CONSTRUCTIVE SOLUTIONS
GENERIC CONSTRUCTIVE ASPECTS
A current structural solution is proposed, with metal and concrete pillars, reinforced concrete slabs.
The wall panels will be filled in brick, the exteriors being double with an air box and with thermal insulation on the outside.
COATINGS AND FINISHES
In common spaces, and in view of the low maintenance of the construction, the following characteristics will be observed:
The materials used in the common spaces will be of great durability and resistance: the floor covering of the circulation spaces will be in moleano glazed stone with a polished, leveled, non-flammable and easily washable finish. The walls will constitute regular surfaces without excessive roughness, presenting good resistance to impacts, especially in areas of collective use, they will be easily washable with paint, thermo-modified wood or moleano glass stone.
In housing spaces, where greater comfort is required, the floor will be in floating flooring and resistant and durable porcelain tiles. The walls of the sanitary installations will be covered with tile and porcelain mosaic. The exterior window frames will be in aluminum with thermal cut.
The sanitary ware as well as all the devices for use will have the appropriate quality and functionality.
All fires have a wood-burning stove and the kitchens will be equipped with built-in appliances.
All spaces will have a false ceiling, including balconies where a wooden ceiling suitable for outdoor use will be installed.
FACADE
The main façade, which faces Rua da Malaposta, is arranged in a modular metric of contemporary architectural language, reinterpreting the language of buildings from the 50s/60s, where it is intended to emphasize the full and empty spaces, punctuated by repetitive vertical elements, laminated and brisesolei for filtering sunlight and hiding laundry treatment areas. This type of language is intended to provide the building with a robust character (vertical pilasters) and dynamism (brisesoleil).
The square of cream concrete and masonry is opposed to the horizontality of the sliding wood shades that give dynamism to the façade, which is constantly changing according to the use of these elements.















